Campbell Ranch on Roger - Apartment Living in Tucson, AZ
About
Office Hours
Monday through Friday: 8:30 AM to 5:30 PM. Saturday: 10:00 AM to 5:00 PM. Sunday: Closed.
Welcome home to Campbell Ranch on Roger apartments, situated in the heart of Tucson, Arizona. Our pet-friendly community offers an irresistible blend of residential comfort and convenience. Experience a fulfilling lifestyle with easy access to the best that Tucson has to offer, including your favorite destinations in shopping, dining, entertainment, and recreation. Plus, you'll have the opportunity to witness breathtaking sunsets right from the comfort of your own home.
Embrace the great outdoors with our well-maintained landscaping, a picnic area with barbecues, and easy access to nearby public parks. Residents can enjoy amenities like our shimmering swimming pools, state-of-the-art fitness center, and children's play area. Additional conveniences include on-site and on-call maintenance and 24-hour laundry facilities. Discover the life you’ve been searching for when you come home to Campbell Ranch on Roger apartments in Tucson, AZ.
Campbell Ranch on Roger apartments offers spacious one, two, three, and four bedroom apartments for rent. Choose from our nine unique floor plans, each one is a combination of quality and attention to detail. We offer central heating and air conditioning for comfort, vertical blinds for privacy, and spacious walk-in closets for extra storage. Some of our homes come well equipped with an all-electric gourmet kitchen with a pantry and microwave.
ONE MONTH FREE RENT *restrictions apply (Ask about additional savings!)
Specials
ONE MONTH FREE RENT *restrictions apply
Valid 2024-12-30 to 2025-01-30
Move In within 14 days after application and you will get a month free!
Floor Plans
1 Bedroom Floor Plan
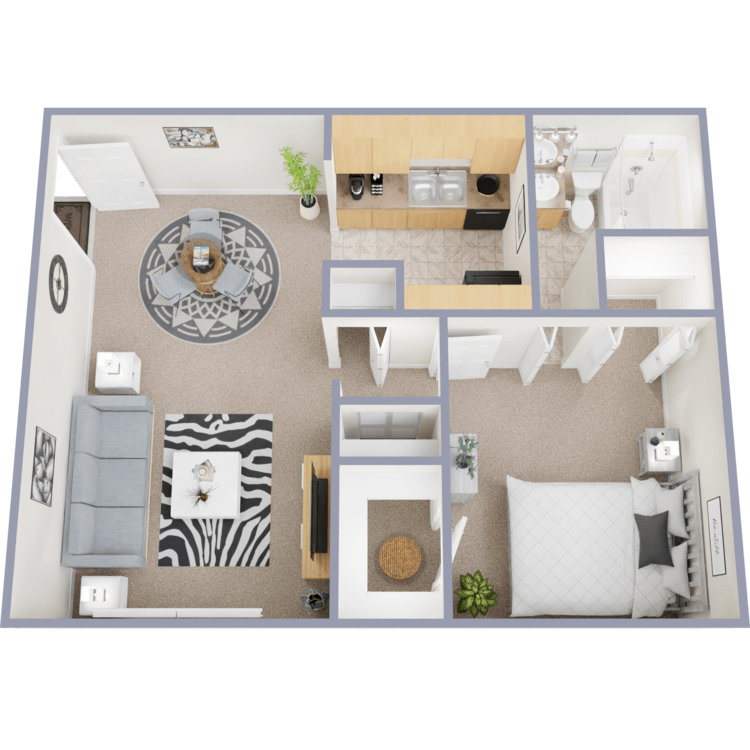
Vista
Details
- Beds: 1 Bedroom
- Baths: 1
- Square Feet: 600
- Rent: From $759
- Deposit: Call for details.
Floor Plan Amenities
- All-electric Kitchen
- Cable Ready
- Carpeted Floors
- Ceiling Fans
- Central Air and Heating
- Covered Parking
- Dishwasher
- Microwave *
- Refrigerator
- Walk-in Closet
- Vertical Blinds
* In Select Apartment Homes
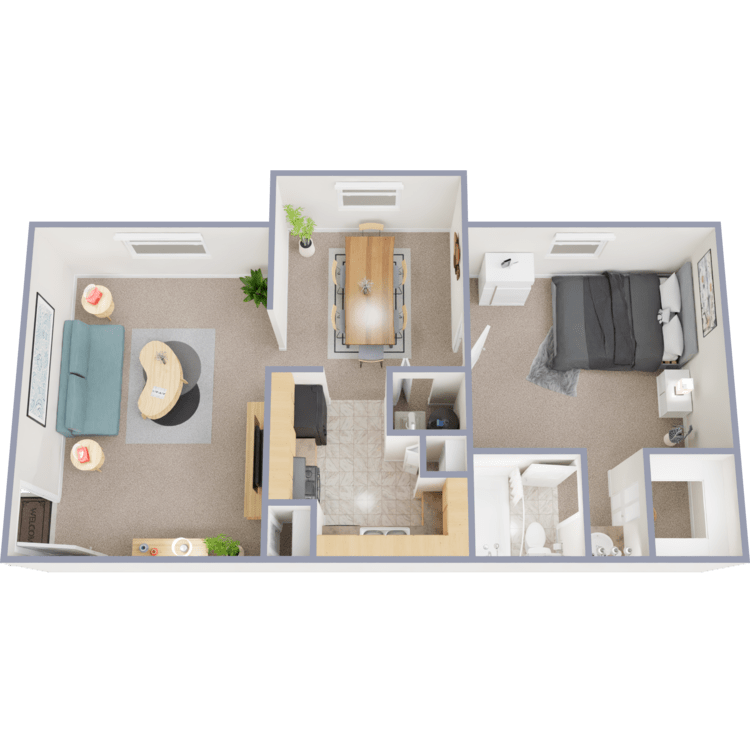
Tucson
Details
- Beds: 1 Bedroom
- Baths: 1
- Square Feet: 662
- Rent: From $865
- Deposit: Call for details.
Floor Plan Amenities
- All-electric Kitchen
- Cable Ready
- Carpeted Floors
- Ceiling Fans
- Central Air and Heating
- Dishwasher
- Microwave *
- Refrigerator
- Vertical Blinds
- Walk-in Closet
* In Select Apartment Homes
2 Bedroom Floor Plan
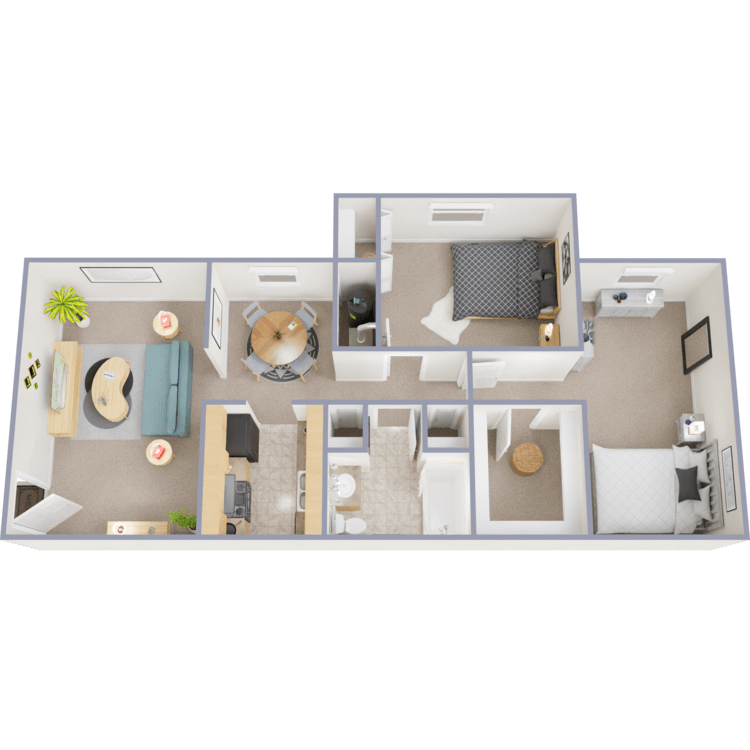
Ridge
Details
- Beds: 2 Bedrooms
- Baths: 1
- Square Feet: 871
- Rent: From $869
- Deposit: Call for details.
Floor Plan Amenities
- Cable Ready
- Carpeted Floors
- Ceiling Fans
- Central Air and Heating
- Microwave *
- Covered Parking
- Dishwasher
- Vertical Blinds
- Refrigerator
- Walk-in Closet
* In Select Apartment Homes
Floor Plan Photos
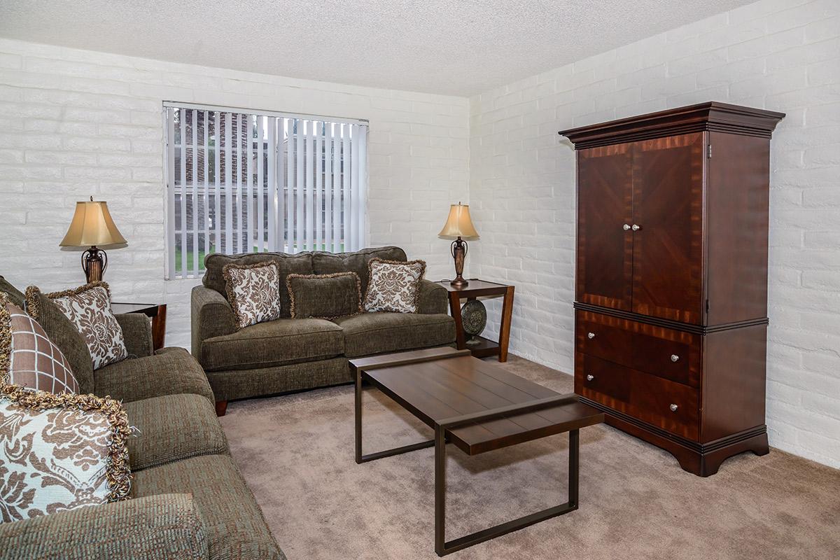
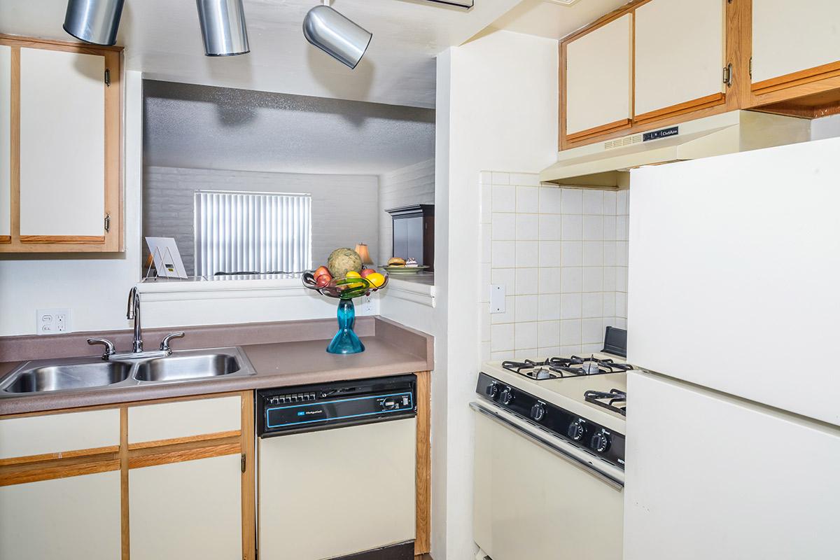
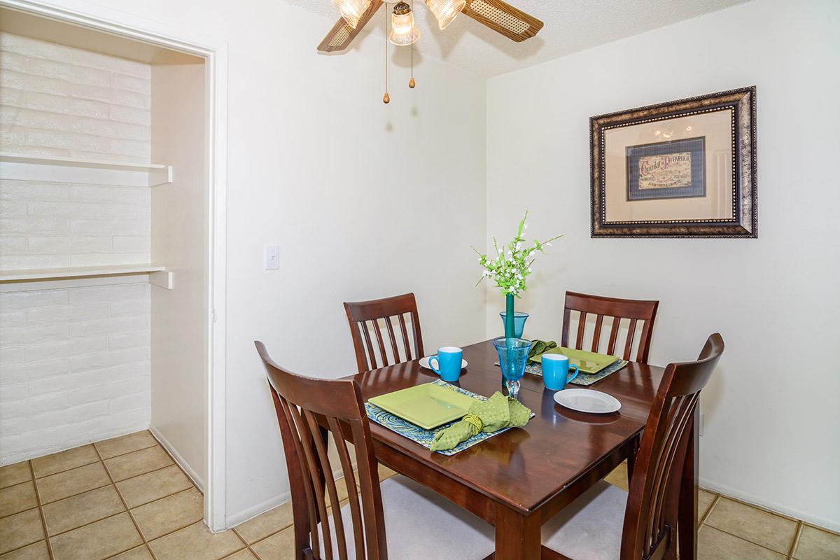
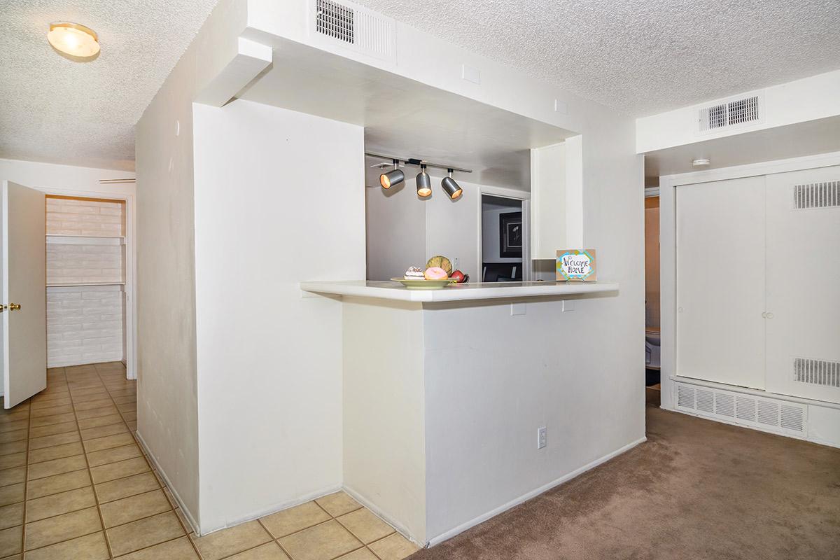
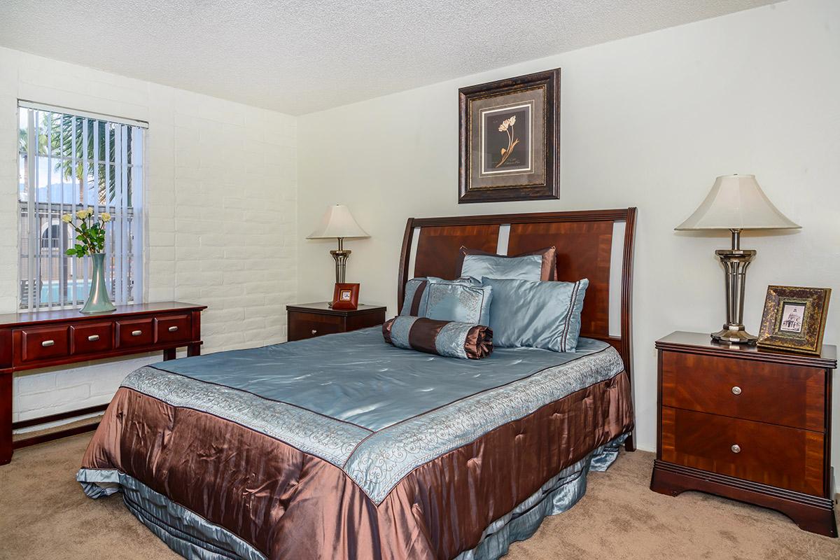
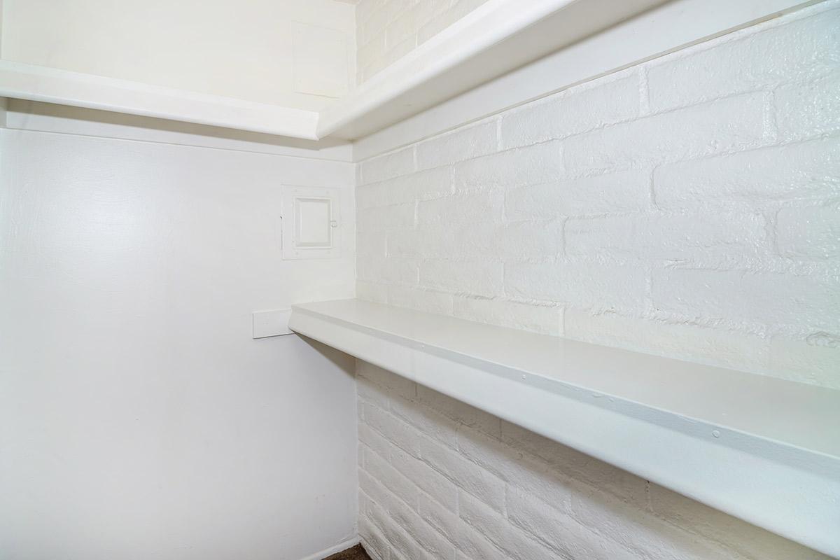
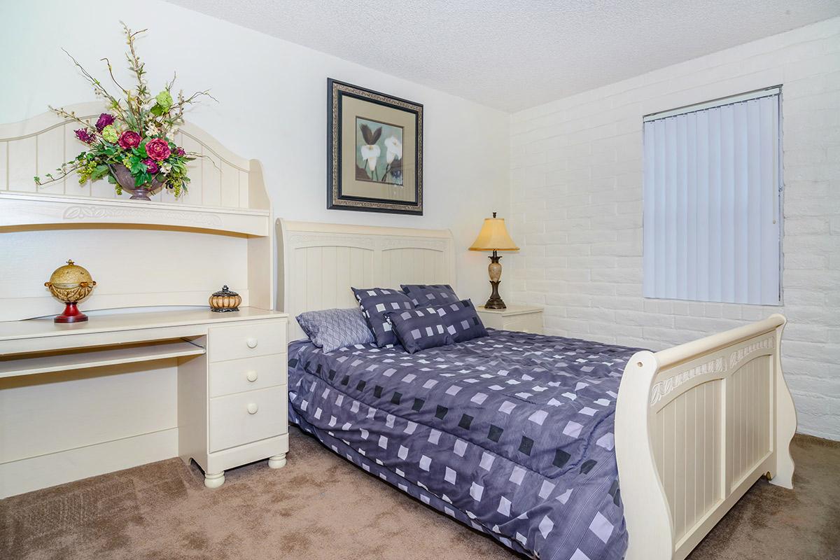
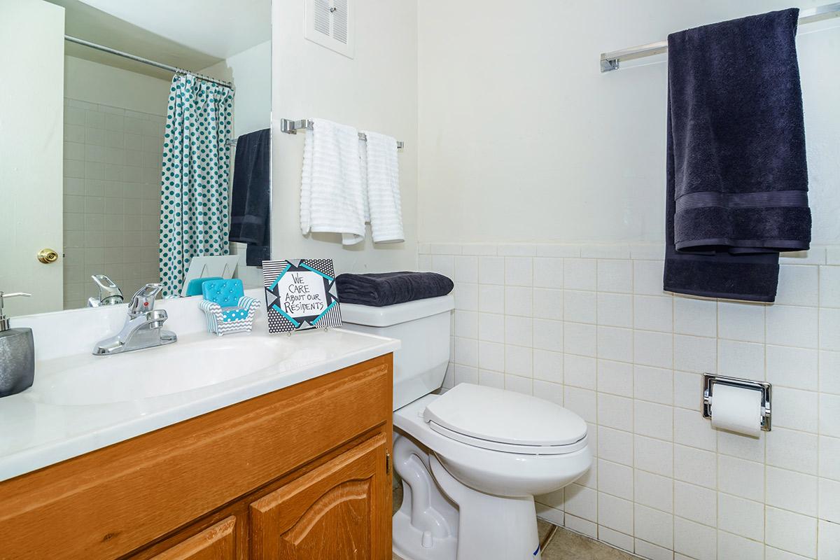
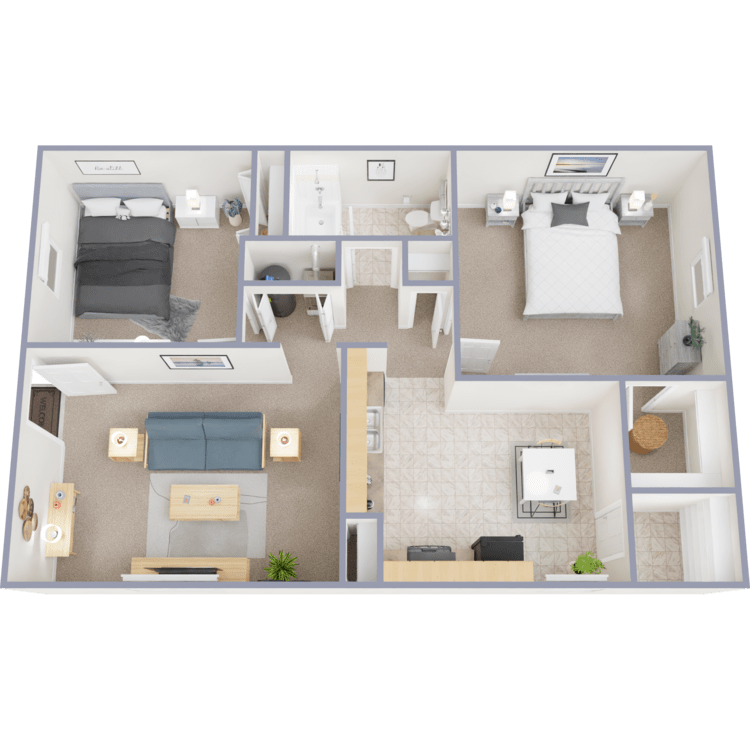
Peak
Details
- Beds: 2 Bedrooms
- Baths: 1
- Square Feet: 878
- Rent: From $929
- Deposit: Call for details.
Floor Plan Amenities
- All-electric Kitchen
- Cable Ready
- Carpeted Floors
- Ceiling Fans
- Central Air and Heating
- Covered Parking
- Dishwasher
- Microwave *
- Pantry
- Refrigerator
- Vertical Blinds
- Walk-in Closet
* In Select Apartment Homes
Floor Plan Photos
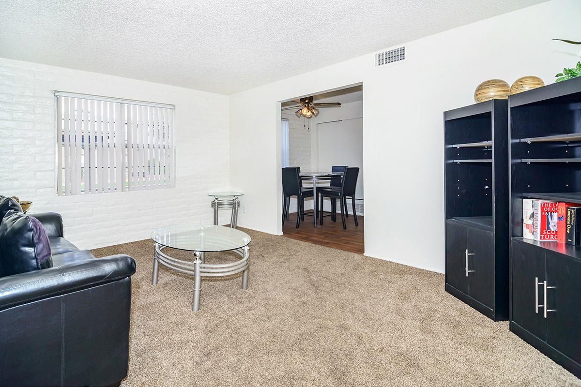
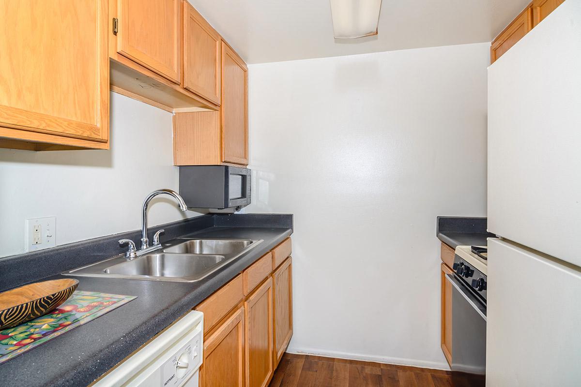
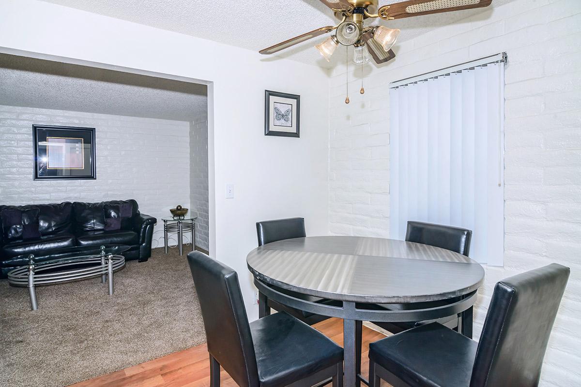
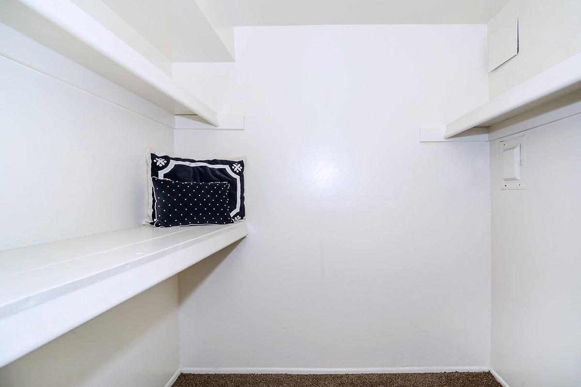
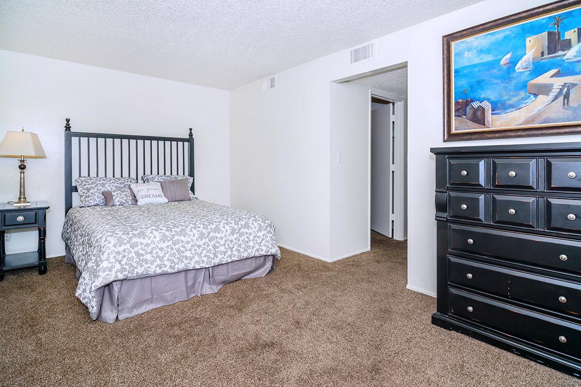
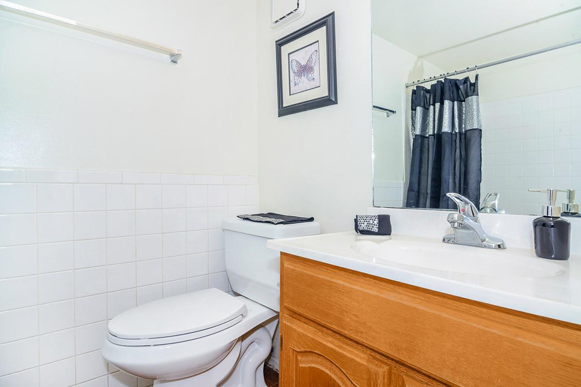
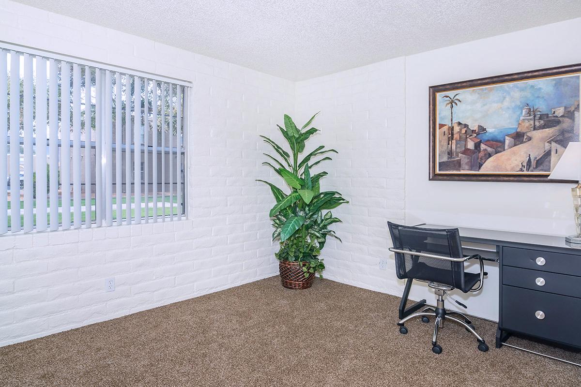
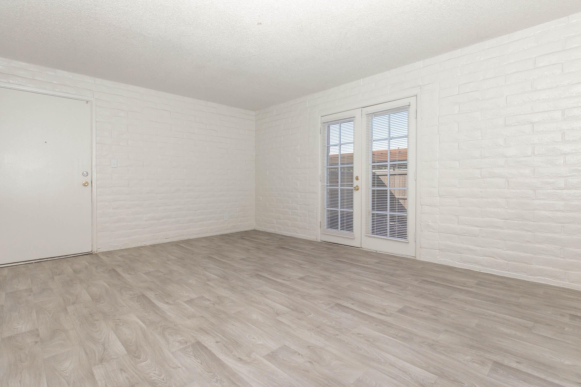
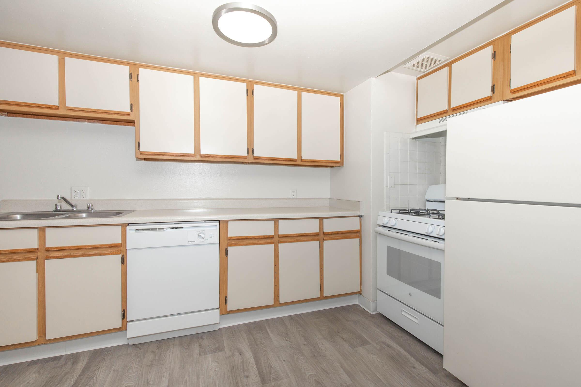
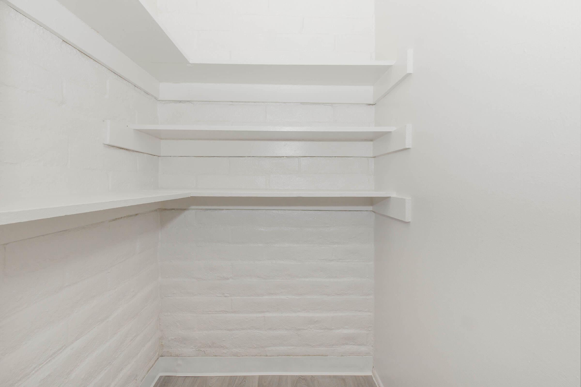
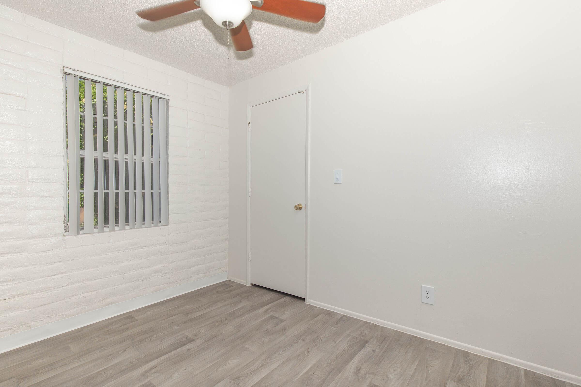
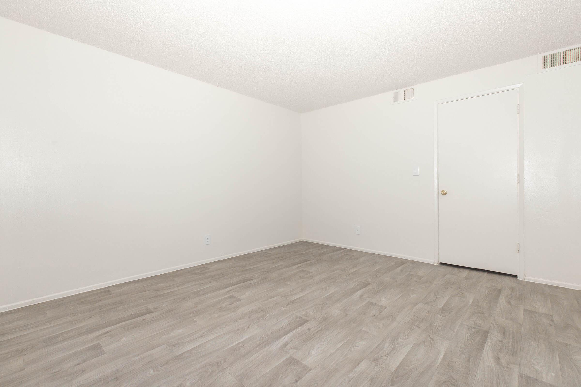
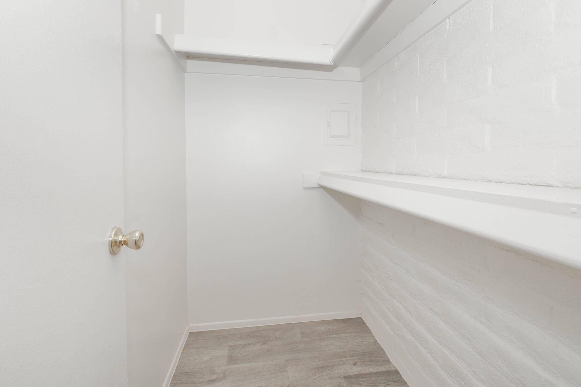
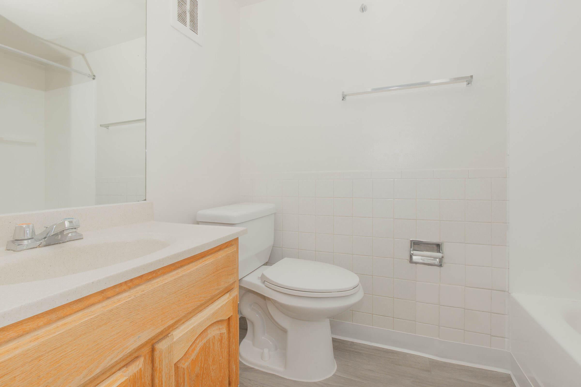
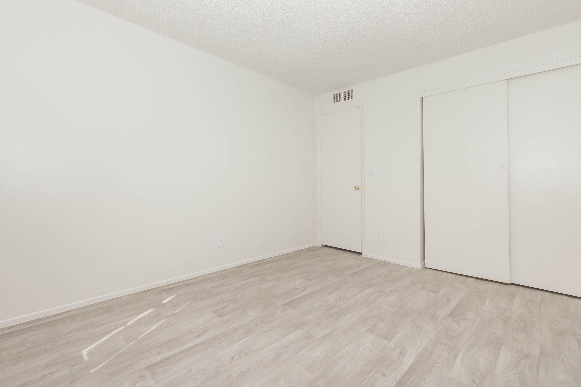
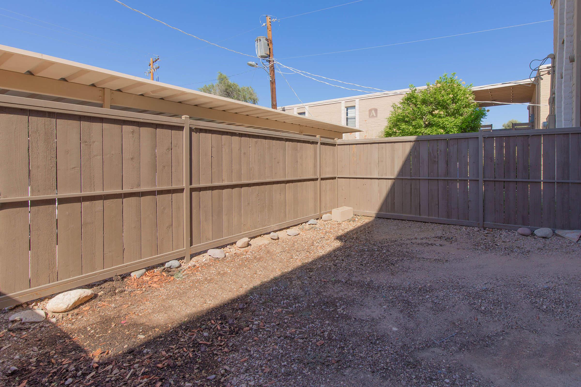
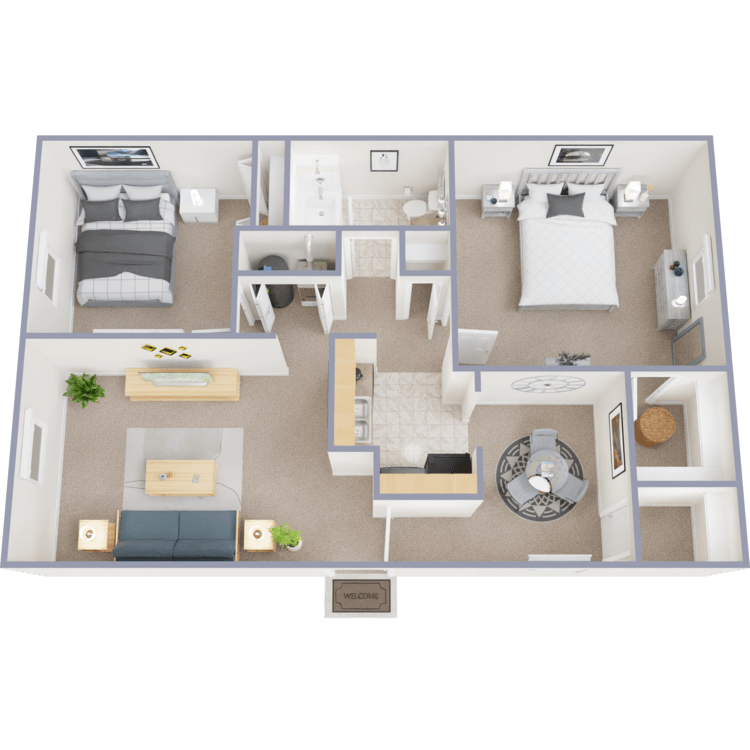
Scenic
Details
- Beds: 2 Bedrooms
- Baths: 1
- Square Feet: 878
- Rent: From $929
- Deposit: Call for details.
Floor Plan Amenities
- All-electric Kitchen
- Breakfast Bar
- Cable Ready
- Carpeted Floors
- Ceiling Fans
- Central Air and Heating
- Covered Parking
- Dishwasher
- Microwave *
- Pantry
- Refrigerator
- Vertical Blinds
- Walk-in Closet
* In Select Apartment Homes
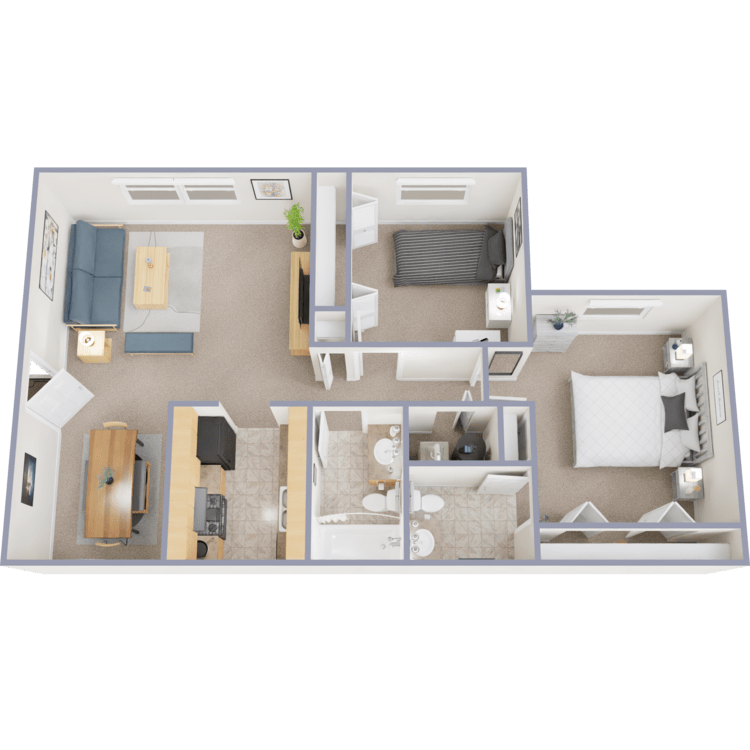
Sierra
Details
- Beds: 2 Bedrooms
- Baths: 1.5
- Square Feet: 860
- Rent: From $869
- Deposit: Call for details.
Floor Plan Amenities
- All-electric Kitchen
- Cable Ready
- Carpeted Floors
- Ceiling Fans
- Central Air and Heating
- Covered Parking
- Dishwasher
- Microwave *
- Refrigerator
- Vertical Blinds
- Walk-in Closet
* In Select Apartment Homes
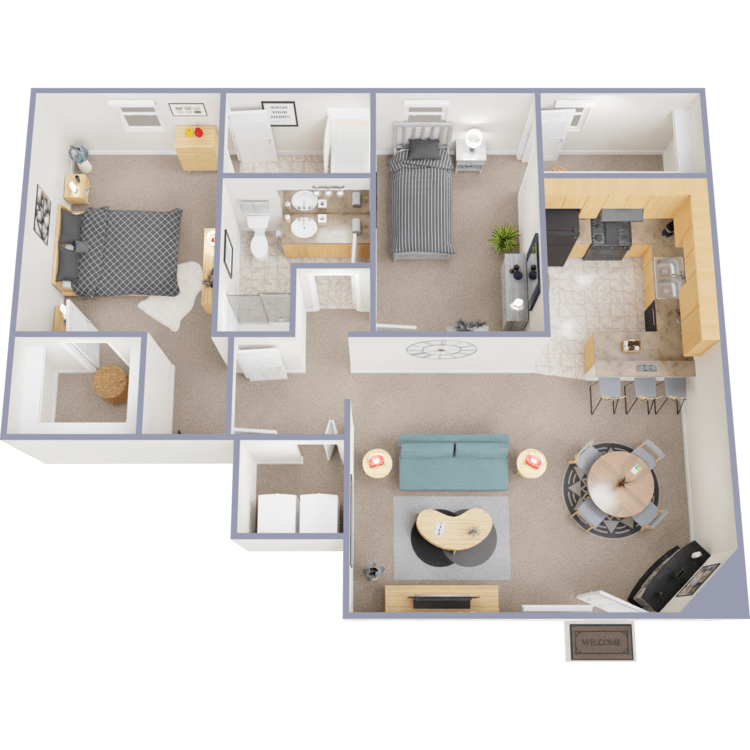
Catalina
Details
- Beds: 2 Bedrooms
- Baths: 2
- Square Feet: 1219
- Rent: $1564
- Deposit: Call for details.
Floor Plan Amenities
- All-electric Kitchen
- Cable Ready
- Carpeted Floors
- Ceiling Fans
- Central Air and Heating
- Covered Parking
- Dishwasher
- Microwave *
- Pantry
- Refrigerator
- Vertical Blinds
- Walk-in Closets
* In Select Apartment Homes
3 Bedroom Floor Plan
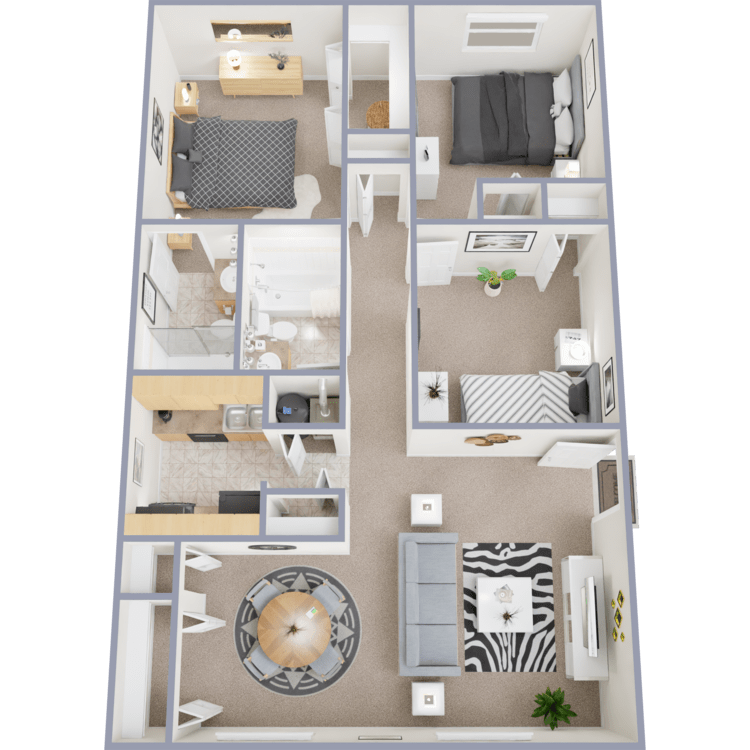
Majestic
Details
- Beds: 3 Bedrooms
- Baths: 2
- Square Feet: 1062
- Rent: From $1299
- Deposit: Call for details.
Floor Plan Amenities
- All-electric Kitchen
- Cable Ready
- Carpeted Floors
- Ceiling Fans
- Central Air and Heating
- Covered Parking
- Dishwasher
- Microwave *
- Pantry
- Refrigerator
- Vertical Blinds
- Walk-in Closets
* In Select Apartment Homes
4 Bedroom Floor Plan
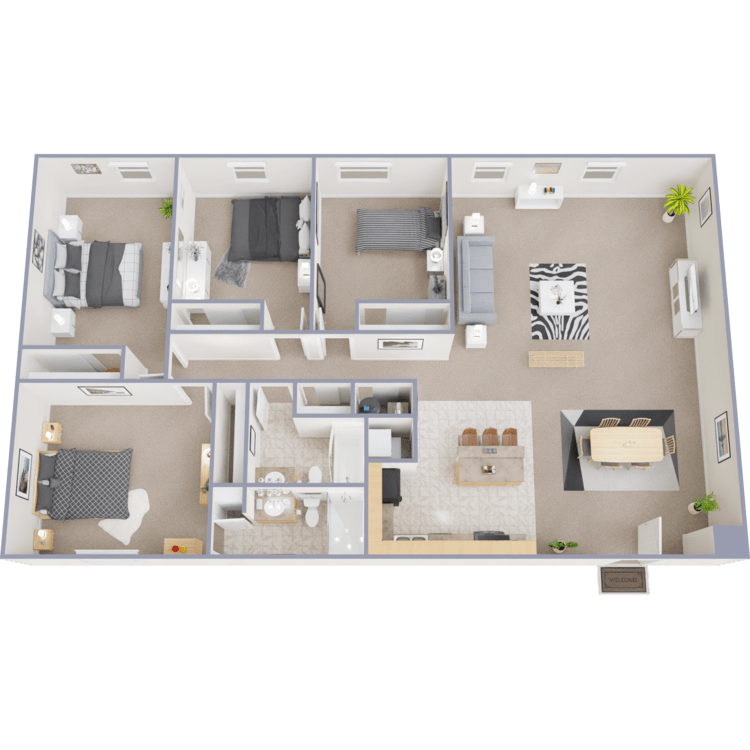
Horizon
Details
- Beds: 4 Bedrooms
- Baths: 2
- Square Feet: 1788
- Rent: $1950
- Deposit: Call for details.
Floor Plan Amenities
- All-electric Kitchen
- Cable Ready
- Carpeted Floors
- Ceiling Fans
- Central Air and Heating
- Covered Parking
- Dishwasher
- Microwave *
- Pantry
- Refrigerator
- Vertical Blinds
- Walk-in Closets
* In Select Apartment Homes
Show Unit Location
Select a floor plan or bedroom count to view those units on the overhead view on the site map. If you need assistance finding a unit in a specific location please call us at 520-323-9347 TTY: 711.

Unit: F28
- 3 Bed, 2 Bath
- Availability:2025-01-31
- Rent:$1535
- Square Feet:1062
- Floor Plan:Majestic
Unit: F25
- 3 Bed, 2 Bath
- Availability:2025-03-07
- Rent:$1309
- Square Feet:1062
- Floor Plan:Majestic
Unit: I52
- 2 Bed, 1.5 Bath
- Availability:2025-01-28
- Rent:$869
- Square Feet:860
- Floor Plan:Sierra
Unit: H32
- 2 Bed, 1.5 Bath
- Availability:2025-03-07
- Rent:$869
- Square Feet:860
- Floor Plan:Sierra
Unit: E42
- 2 Bed, 1 Bath
- Availability:Now
- Rent:$984
- Square Feet:878
- Floor Plan:Scenic
Unit: C12
- 2 Bed, 1 Bath
- Availability:Now
- Rent:$929
- Square Feet:878
- Floor Plan:Scenic
Unit: E18
- 2 Bed, 1 Bath
- Availability:Now
- Rent:$929
- Square Feet:878
- Floor Plan:Scenic
Unit: D08
- 2 Bed, 1 Bath
- Availability:Now
- Rent:$929
- Square Feet:878
- Floor Plan:Peak
Unit: C14
- 2 Bed, 1 Bath
- Availability:2025-01-31
- Rent:$929
- Square Feet:878
- Floor Plan:Peak
Unit: E43
- 2 Bed, 1 Bath
- Availability:2025-02-14
- Rent:$939
- Square Feet:878
- Floor Plan:Peak
Unit: E40
- 2 Bed, 1 Bath
- Availability:2025-02-07
- Rent:$869
- Square Feet:871
- Floor Plan:Ridge
Unit: B22
- 2 Bed, 1 Bath
- Availability:2025-02-07
- Rent:$1099
- Square Feet:871
- Floor Plan:Ridge
Unit: E01
- 2 Bed, 1 Bath
- Availability:2025-02-14
- Rent:$1109
- Square Feet:871
- Floor Plan:Ridge
Unit: C40
- 1 Bed, 1 Bath
- Availability:Now
- Rent:$1025
- Square Feet:662
- Floor Plan:Tucson
Unit: E12
- 1 Bed, 1 Bath
- Availability:Now
- Rent:$865
- Square Feet:662
- Floor Plan:Tucson
Unit: C38
- 1 Bed, 1 Bath
- Availability:Now
- Rent:$865
- Square Feet:662
- Floor Plan:Tucson
Unit: G30
- 1 Bed, 1 Bath
- Availability:Now
- Rent:$955
- Square Feet:600
- Floor Plan:Vista
Unit: G21
- 1 Bed, 1 Bath
- Availability:Now
- Rent:$769
- Square Feet:600
- Floor Plan:Vista
Unit: G16
- 1 Bed, 1 Bath
- Availability:Now
- Rent:$759
- Square Feet:600
- Floor Plan:Vista
Amenities
Explore what your community has to offer
Community Amenities
- Assigned Parking
- Basketball Court
- Beautiful Landscaping
- Children's Play Area
- Clubhouse
- Easy Access to Freeways and Shopping
- Guest Parking
- 24-Hour Laundry Facilities
- On-site and On-call Maintenance
- Picnic Area with Barbecue
- Public Parks Nearby
- Shimmering Swimming Pools
- State-of-the-art Fitness Center
- Volleyball Court
Apartment Features
- All-electric Kitchen*
- Ceiling Fans
- Central Air and Heating
- Dishwasher
- Microwave*
- Mini Blinds
- Pantry*
- Refrigerator
- Spacious Walk-in Closets
- Vertical Blinds
* In Select Apartment Homes
Pet Policy
Pets Welcome Upon Approval. Breed restrictions apply. Maximum weight limit of 70 pounds. Please contact the leasing office for details.
Photos
Amenities
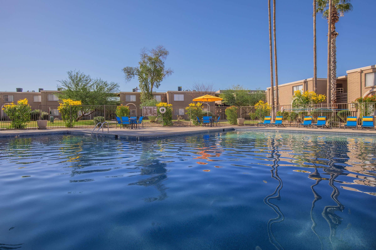
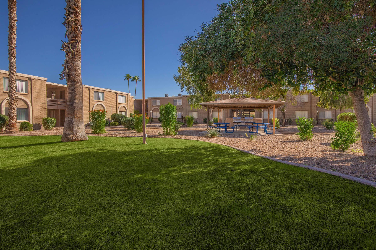
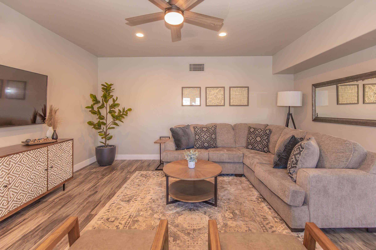
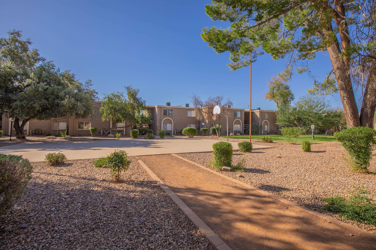
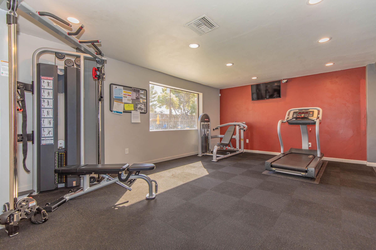
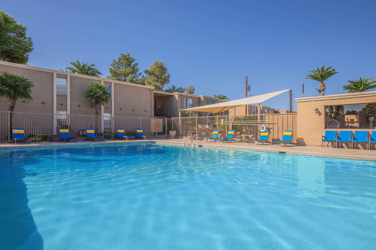
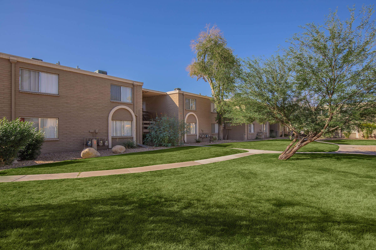
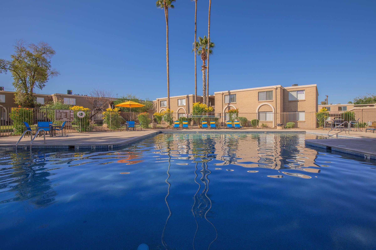
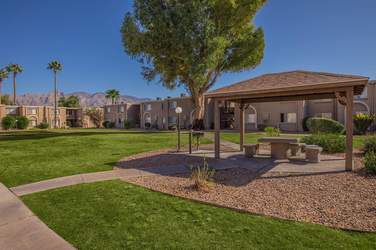
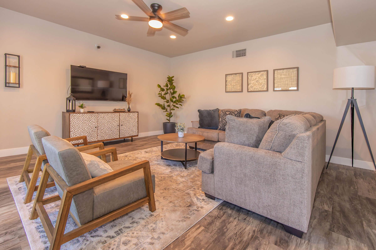
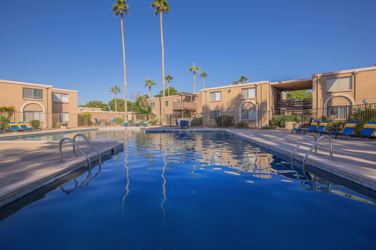
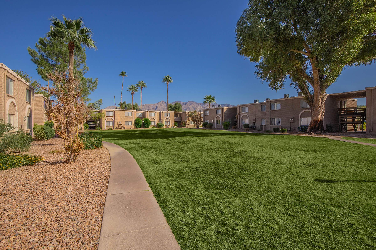
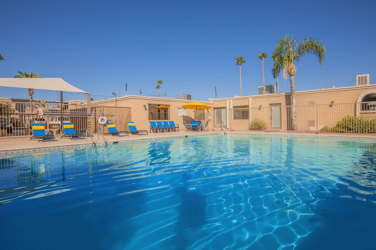
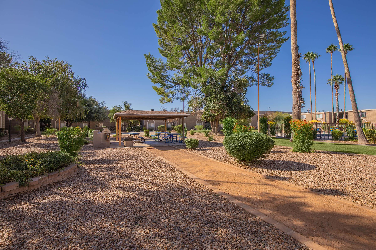
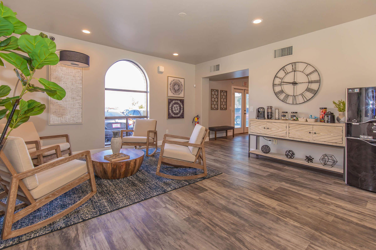
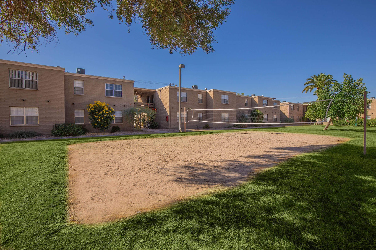
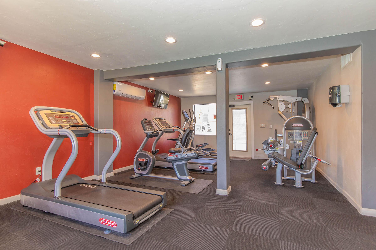
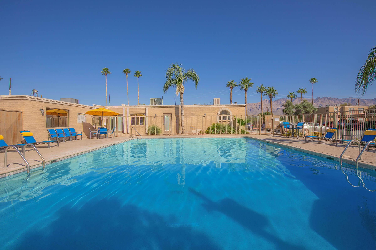
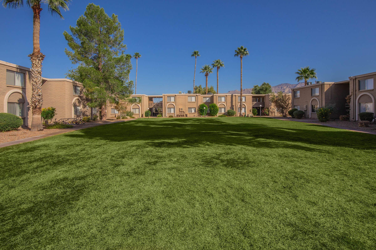
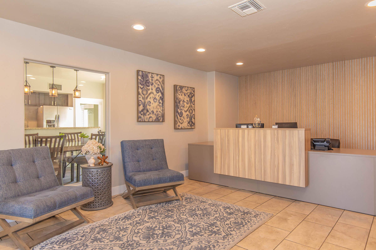
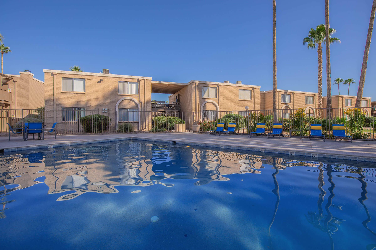
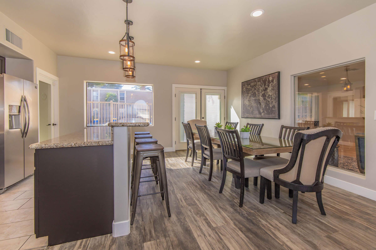
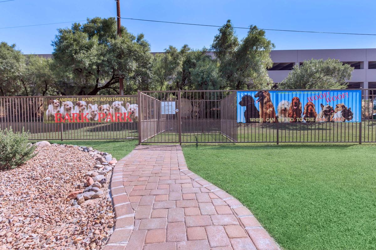
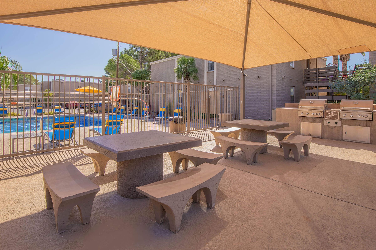
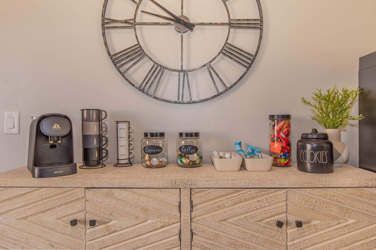
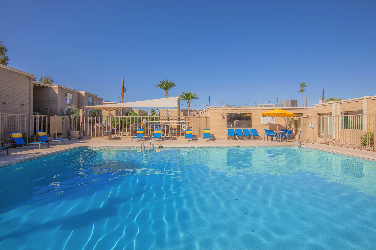
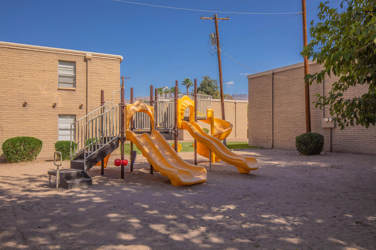
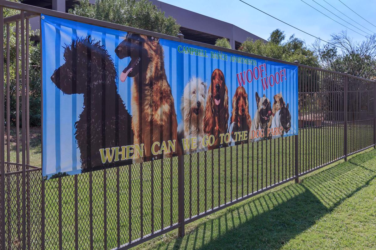
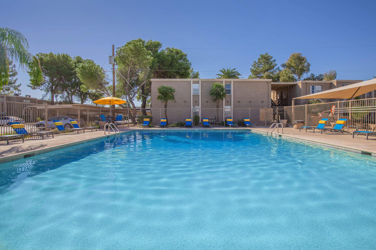
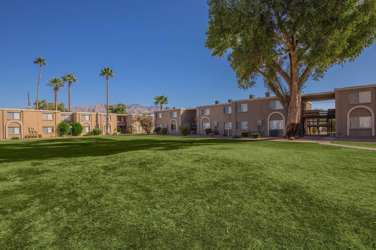
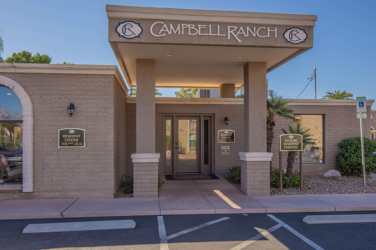
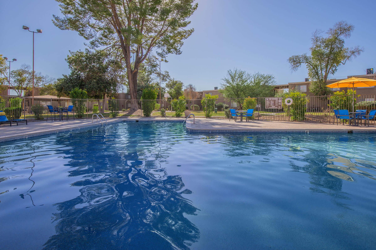
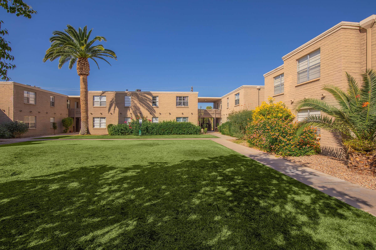
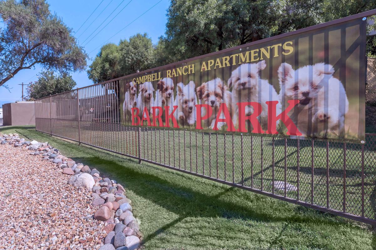
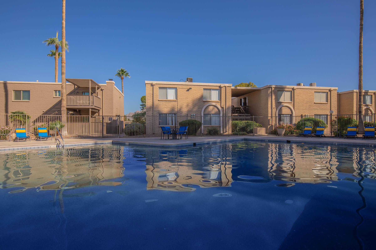
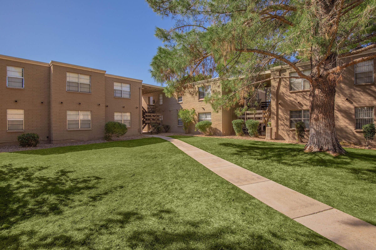
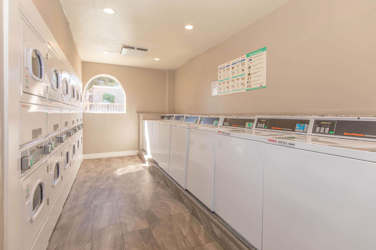
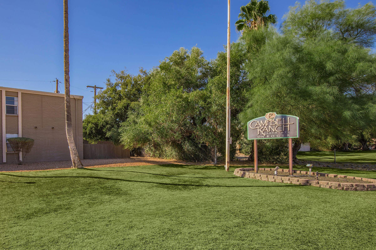
Ridge Model








Peak Model







Ridge







Peak









Neighborhood
Points of Interest
Campbell Ranch on Roger
Located 2000 East Roger Road Tucson, AZ 85719Bank
Cinema
Elementary School
Entertainment
Fitness Center
Grocery Store
High School
Hospital
Library
Middle School
Park
Post Office
Preschool
Restaurant
Salons
Shopping
Shopping Center
University
Contact Us
Come in
and say hi
2000 East Roger Road
Tucson,
AZ
85719
Phone Number:
520-323-9347
TTY: 711
Office Hours
Monday through Friday: 8:30 AM to 5:30 PM. Saturday: 10:00 AM to 5:00 PM. Sunday: Closed.